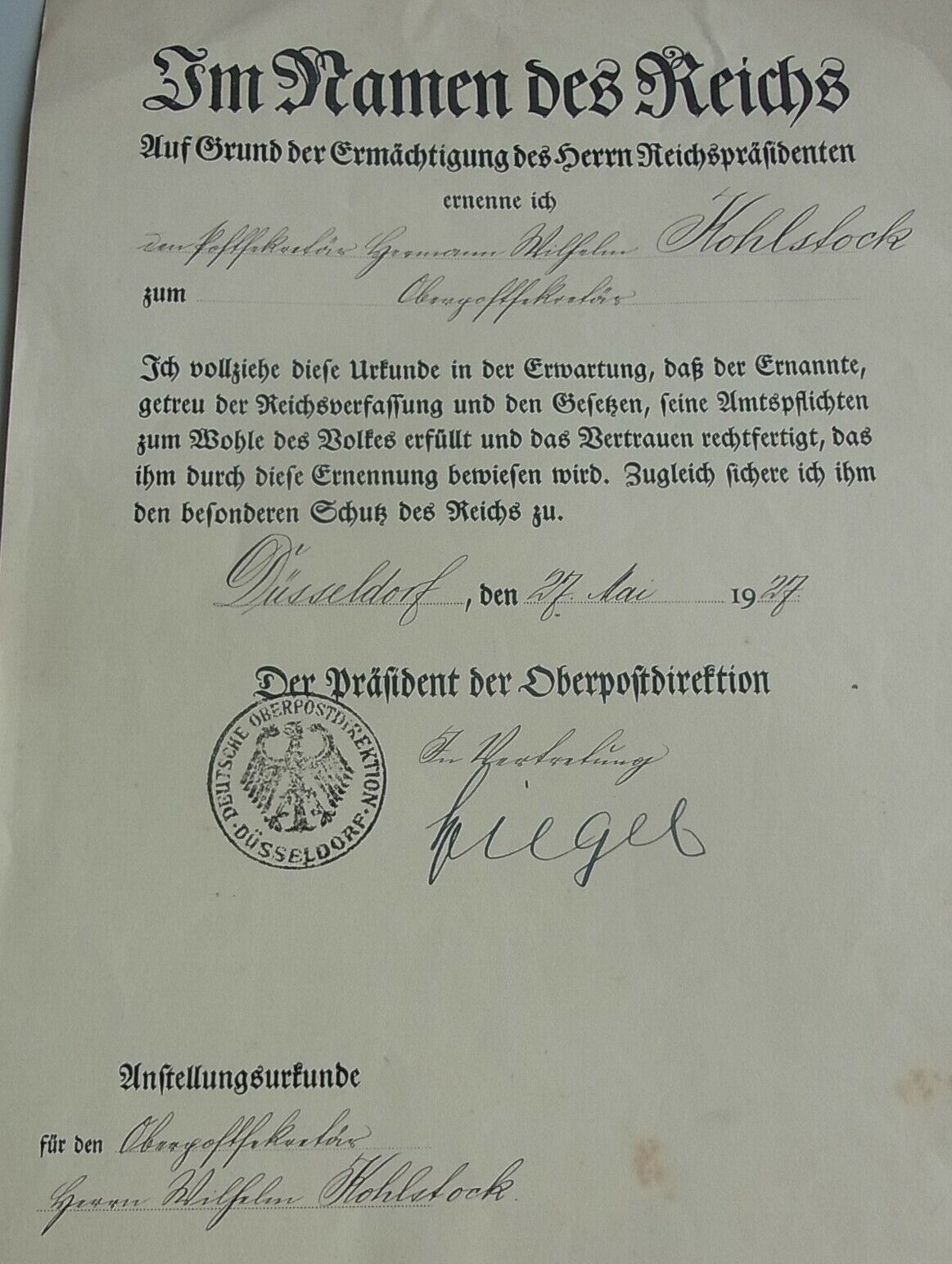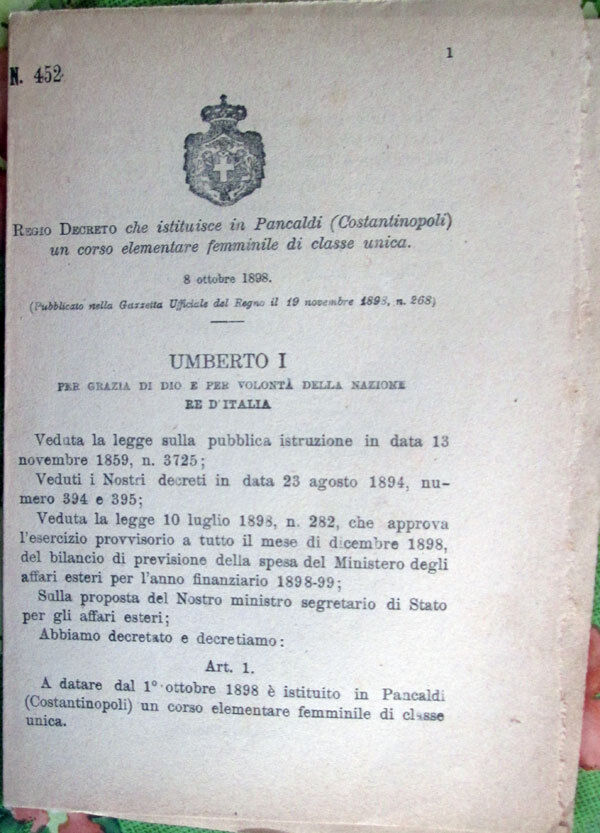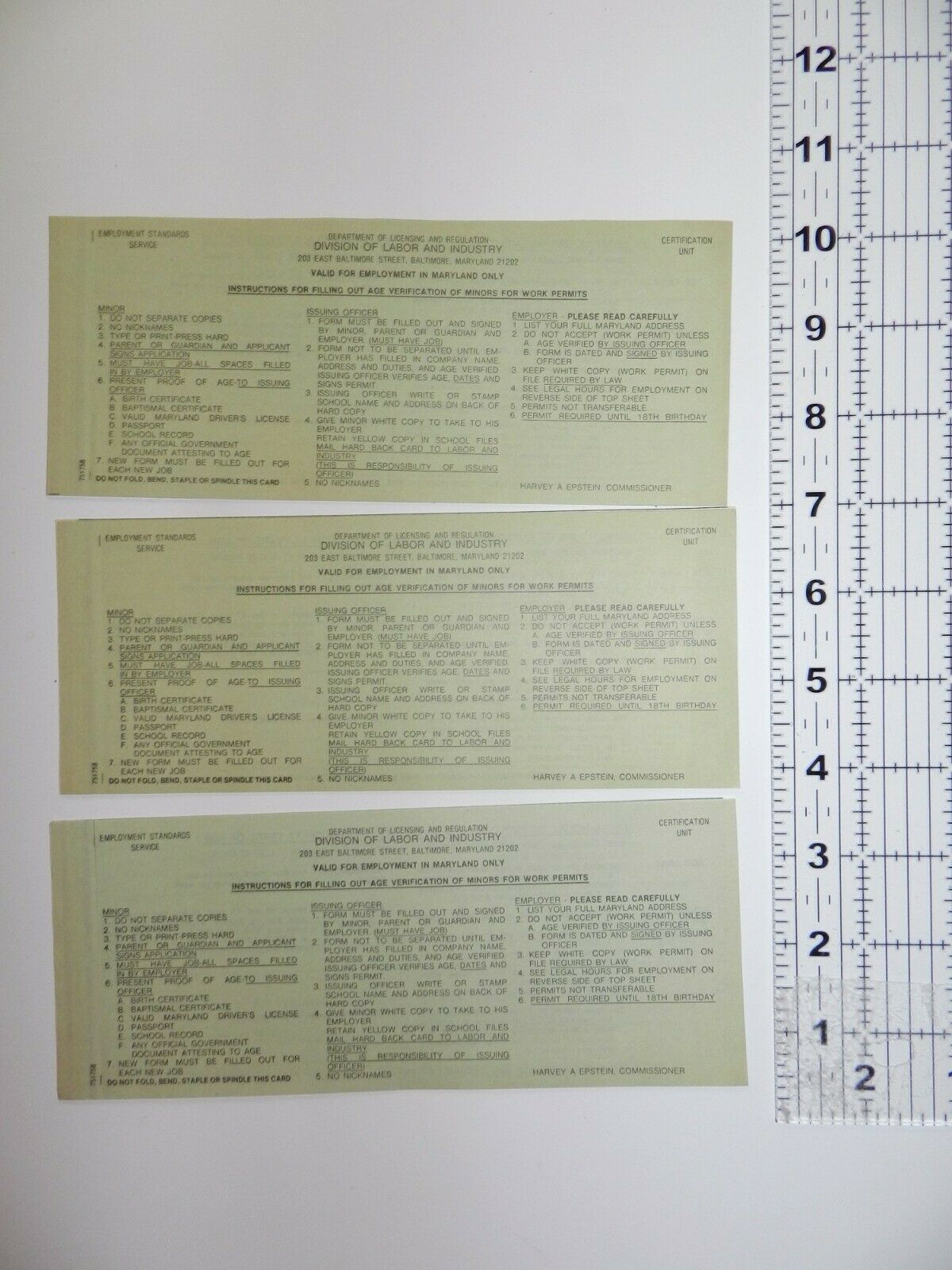-40%
Anstellungs-Urkunde Oberpostdirektion Düsseldorf 1927 For Desk Kohlstock
$ 15.45
- Description
- Size Guide
Description
Anstellungs-Urkunde Oberpostdirektion Düsseldorf 1927 For Desk KohlstockThe description of this item has been automatically translated. If you have any questions, please feel free to contact us.
You are bidding on one
Employment certificate
of
1927
out
Dusseldorf.
Issued by
President of the Oberpostdirektion Düsseldorf; signed on behalf of "Spiegel"
, di probably the
District judge Ludwig von Spiegel-Peckelsheim
? There is no other suitable entry for the name Spiegel in the Düsseldorf address books of that time.
The postal secretary Hermann Wilhelm Kohlstock becomes
Chief Postal Secretary
appointed.
Dated
Düsseldorf, 27. May 1927.
Handwritten completed form,
Scope:
one written on four sides (29.8 x 21 cm).
On strong paper.
Status:
Document wrinkled; Paper browned and stained, with corner creases. B.
i
tte also note the pictures!
Internal note: EVRS 2102-02
About the Oberpostdirektion Düsseldorf (source: wikipedia):
The Oberpostdirektion Düsseldorf
was a on 1. January 1850 in Düsseldorf established central authority of the Prussian postal administration for the administrative region of Düsseldorf. In 1871 it went to the German Reich resp. to the Deutsche Reichspost and, after the Second World War, to the Deutsche Bundespost. It existed until 1. January 1995, when the privately structured Deutsche Post AG took over the tasks of the state post office
Buildings 1859–1907
:
The first building of the Oberpostdirektion Düsseldorf on Haroldstrasse, at the corner of Kasernenstrasse, was built in the years 1856-1859 according to designs by the architect and Prussian construction officer Carl Adolf Krüger. Stylistically, the architecture was based on the Renaissance forms of Florentine city palaces. In addition to the Oberpostdirektion, Post Office 1 (main post office) was also housed in it. The base of the building was made of basalt lava. The two cornices, the balcony parapets and the corners of the main cornice were made of Trier sandstone. Door and window frames were made of Heilbronn sandstone. The facades were later painted with oil paint so that the impression of a pure plaster building was created. As early as 1879/1880 the courtyard building and in 1887 the side wing on Kasernenstrasse were increased by one storey and in 1907 moved into the larger new building in the neighborhood, which no longer exists today.
New construction of the post office building 1905–1907
:
The space required by the Oberpostdirektion was at the end of the 19th Century grew further and so in 1901 the 7993 square meter site between Königsallee, Carl-Theodor- and Breitestrasse, part of the parade ground of the barracks grounds on Kasernenstrasse, was acquired by the military treasury. The new building began in May 1905, and the move-in took place from October 1907 to May 1908. The main facade was on Carl-Theodor-Straße and had two entrances there, with address no. 10. [1] There was a passage for wagons on Breite Strasse. Another portal was on Königsallee. With a length of 71.4 meters and a depth of 57 meters, the building complex enclosed a 1150 square meter inner courtyard in which the boiler house for the heating system was located. The facades of the Gothic-style Renaissance building were made of Medardian sandstone with surface facing and dolomite, while the facades of the inner courtyard were designed with red and yellow facing bricks with sparing plaster strips. The northern part of the site, with a size of approx. 3000 square meters, was intended for a garden, for the apartment of the Chief Postal Director and possible extensions. [2]
Deutsche Post building on Graf-Adolf-Platz
The post-war buildings between Breitestrasse and Kasernenstrasse were demolished in the summer of 2000, although the historic facades of one of the buildings on Carl-Theodor-Strasse were preserved. All the demolished buildings were replaced by two new buildings, but they no longer have any relation to the former Deutsche Post and its successor companies. The southern building, a striking oval high-rise building with a glass facade, is postal address Graf-Adolf-Platz no. 15. The new building in the north has the historical facade that was preserved when an old building was demolished. The north side of the new building is by post at Carl-Theodor-Straße No. 1 and the southern Kasernenstrasse No. 44.
New construction of the post office building 1905–1907:The space required by the Oberpostdirektion was at the end of the 19th Century grew further and so in 1901 the 7993 square meter site between Königsallee, Carl-Theodor- and Breitestrasse, part of the parade ground of the barracks grounds on Kasernenstrasse, was acquired by the military treasury. The new building began in May 1905, and the move-in took place from October 1907 to May 1908. The main facade was on Carl-Theodor-Straße and had two entrances there, with address no. 10. [1] There was a passage for wagons on Breite Strasse. Another portal was on Königsallee. With a length of 71.4 meters and a depth of 57 meters, the building complex enclosed a 1150 square meter inner courtyard in which the boiler house for the heating system wa
Produkttyp
Urkunde & Zeugnis
Herstellungszeitraum
1901-1945
Herstellungsland und -region
Deutschland















